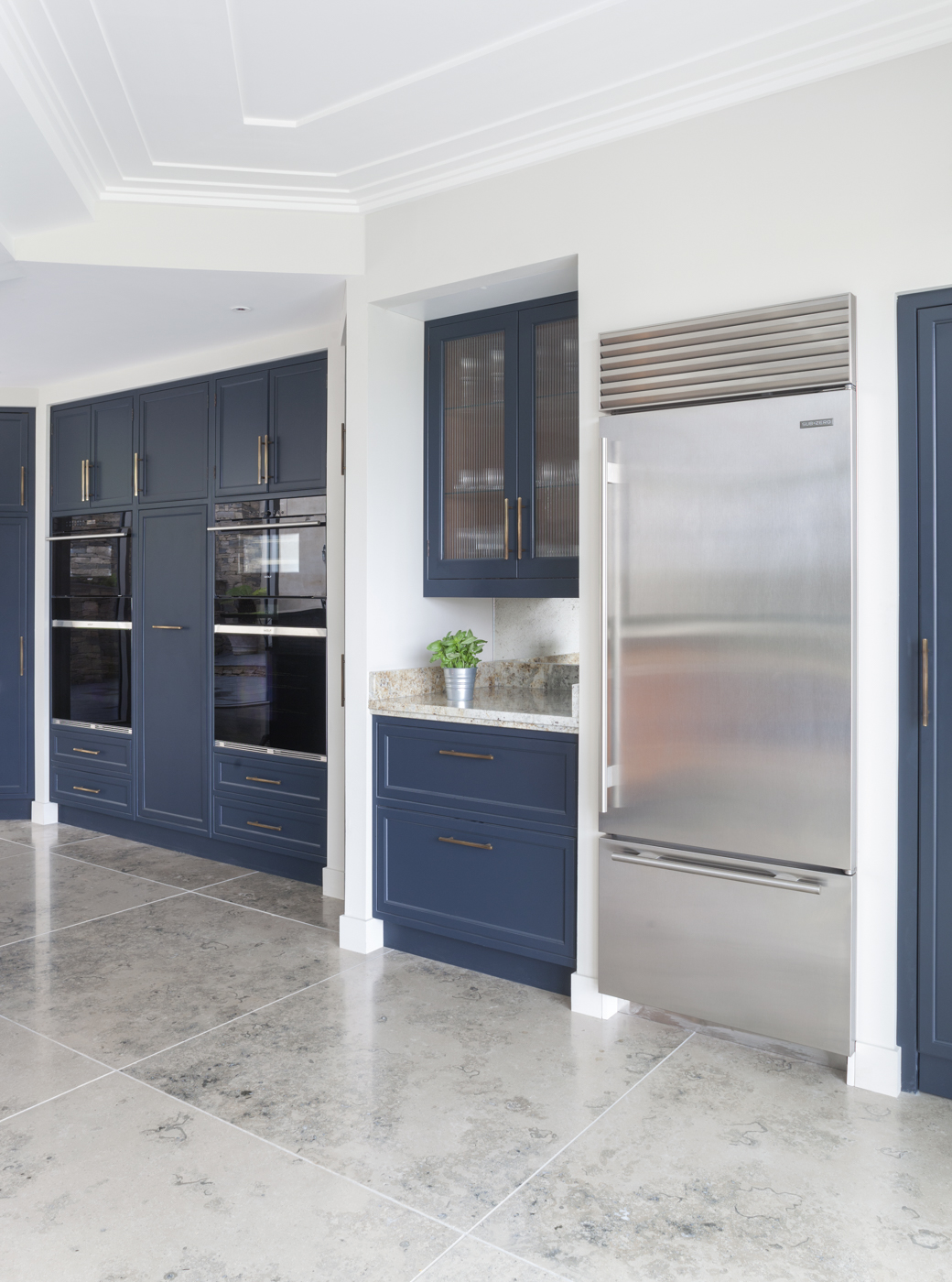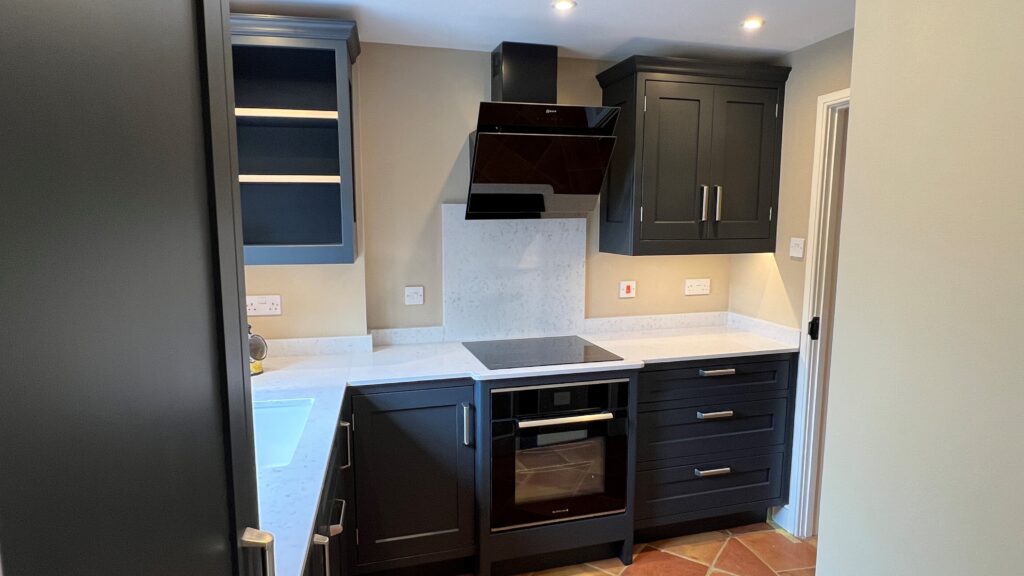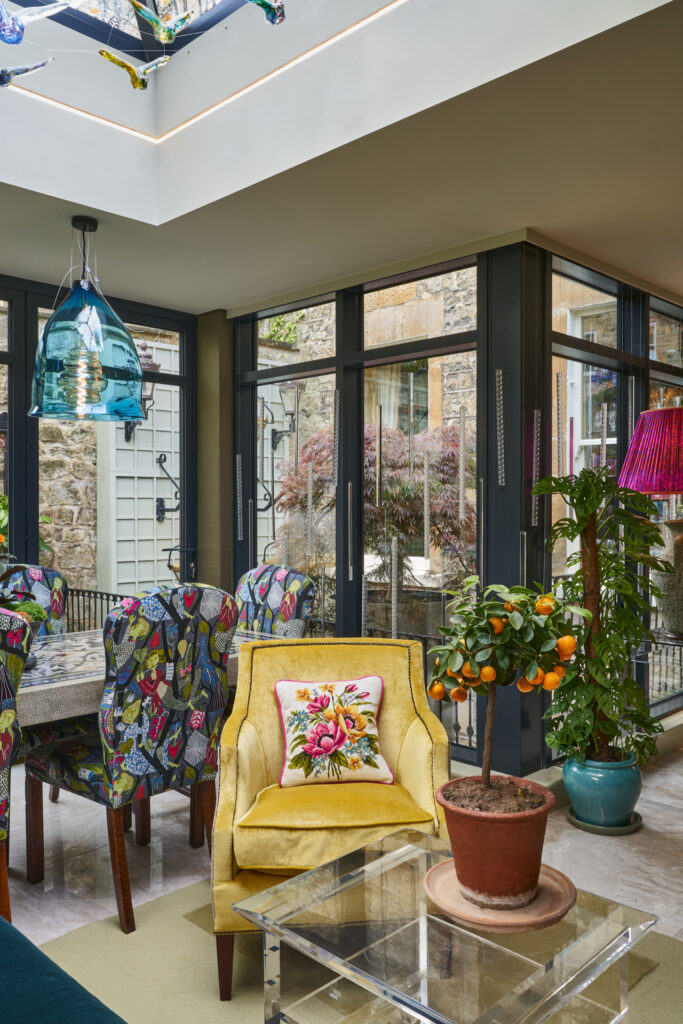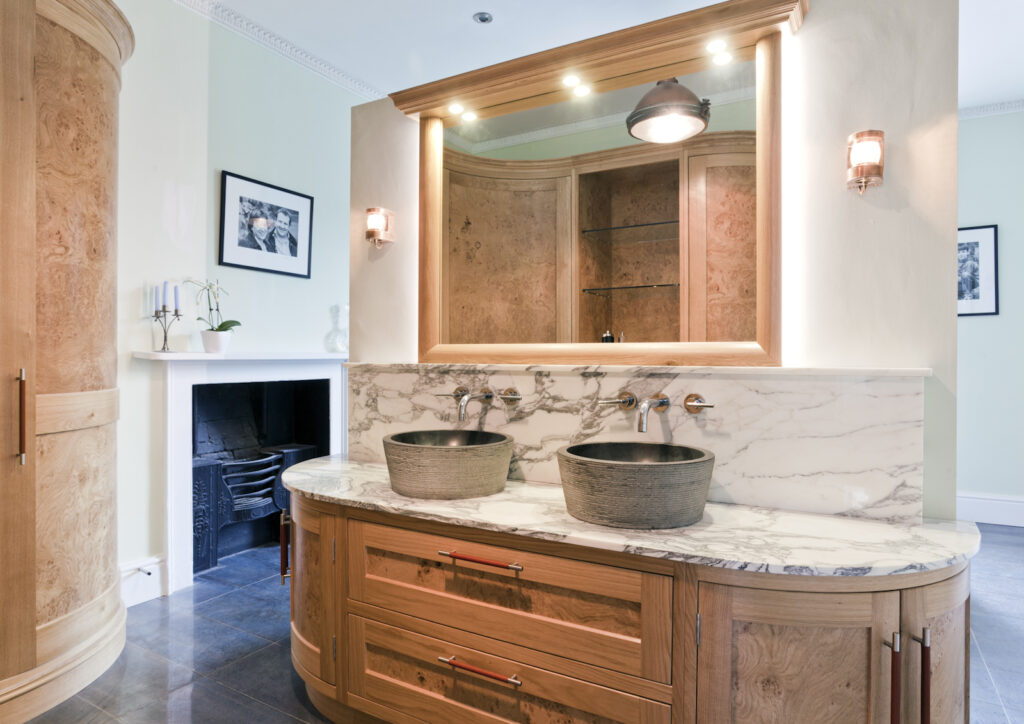So, you’ve been planning it in your head for months, possibly years and you’ve done your homework, maybe you’ve already applied for the planning permission you need to extend your home to fit in your dream project. But what’s next? There’s so much choice available, how do you filter it out to get what you want? Here’s a few ideas that should help you to clear the mist and make the decisions that will make the biggest difference to your project…
1. Make early decisions on floors and worktops – It’s more than the cabinets that make the kitchen and it’s the big spaces that will have the most immediate impact – the flooring will change the look of the space dramatically, as will your worktops. Large areas need careful consideration and whenever possible, it’s better to lay the whole floor before the kitchen is fitted. Look at worktop options and decide which works for you both practically and aesthetically – granite, marble, stone, slate, composite, wood, metal – the list of options is long and the spend will be an investment so it’s important to choose well.
2. Plan your appliances to suit your lifestyle – It’s important to think about how you will use your kitchen. Make it clear what are essentials and what are luxuries and choose appliances that you will use and need and don’t just look great, or they will become the best dust collectors!
Do you love cooking? Are you a great chef? Are you a coffee connoisseur? Are you a Star Baker? Is a curry night at your house often on the calendar?
Nothing is out of bounds but it’s important to make sure your kitchen designer gets to know you from the start so the design is tailored to your needs.
3. People buy from people so choose a supplier you like – Essential to the success of any project is the partnership between the designer and the client. You need a project partner with an empathy and understanding of your vision and what you are trying to achieve. You need someone who you can trust and bounce ideas off and who is on your wavelength, and then you need to trust their ideas and experiences and that they have your very best interests at heart and won’t cost you the earth. You need an open and transparent channel of communication and a combination of practicality and innovation. When all this comes together, it works beautifully and you’re both proud of the final result, so take time to find your project partner.
4. Set a realistic budget and be honest about it – We all have a dream of what our ideal home looks like, but can we realistically afford it? It’s important to be honest from the start about your budget and both you and your designer can work within your means. Budgets can often grow during a project, but it’s important that they are still within your financial reach, so start with a realistic budget which covers as much of your wish list as possible. If you are working in an older or listed property, there are often improvements you will have to make to the structure which have to be done but won’t be visible once you start ripping out any existing walls or fittings. Also be mindful of utility supplies which will cost money to move which makes the electrical and plumbing planning as essential as the cabinets.
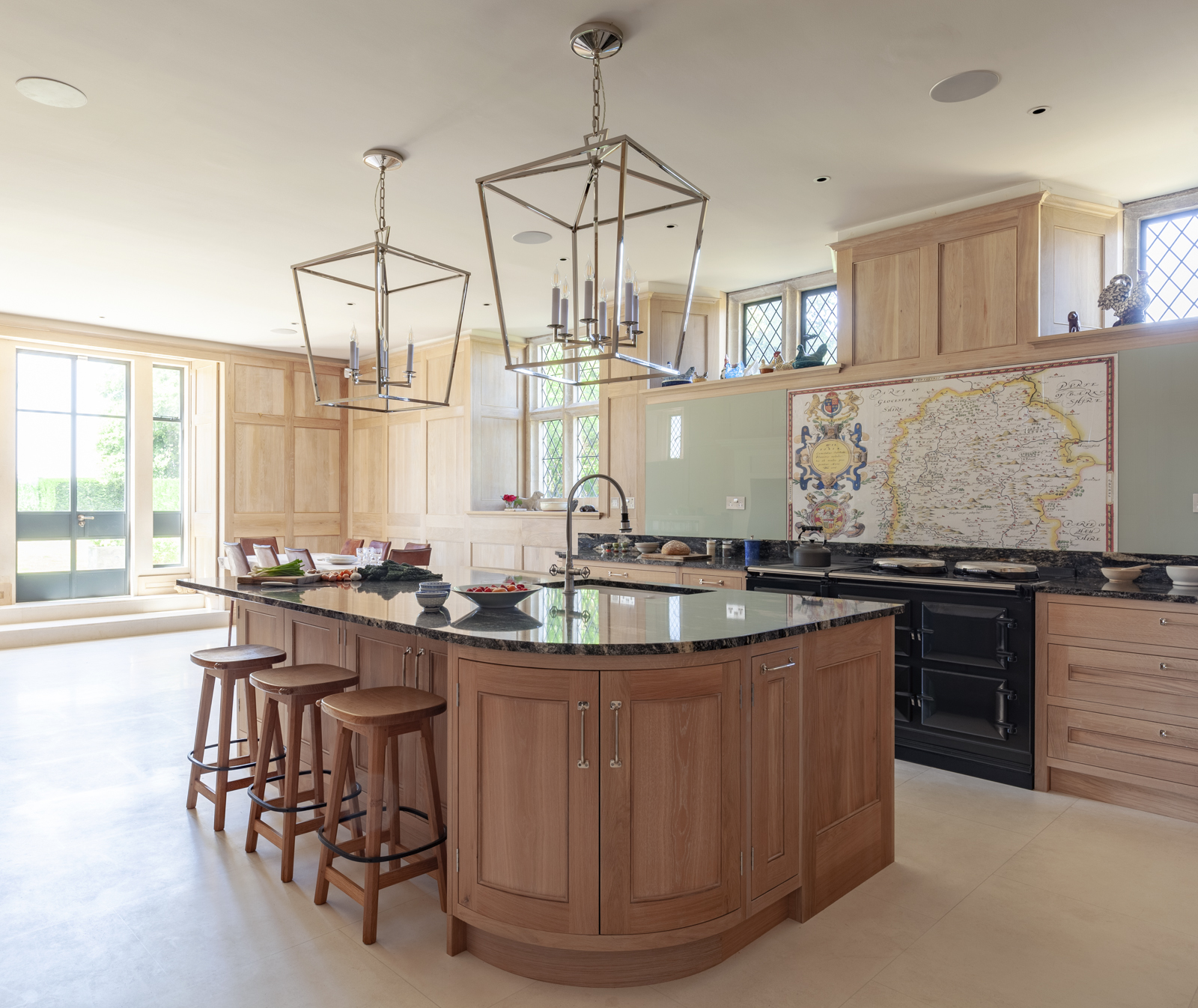
5. Don’t skimp on the basic structure and infrastructure – Use your money wisely and rely on the advice of your designer and get them to be innovative with spend. If you have a limited budget then spend it firstly on getting the utilities in place, the electrics wired in, and the drainage sorted. Ensure the room is properly heated, either with underfloor or with traditional radiators, and that the walls are in good repair. The main structure being sound makes it much easier for a hitch-free kitchen installation.
You can find some fantastic examples of the kitchen projects we’ve completed on our website or perhaps you’re ready to take things further, why not come and visit us at our studio for a coffee and a chat?
We look forward to welcoming you!

